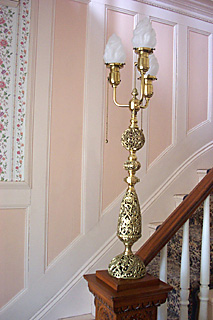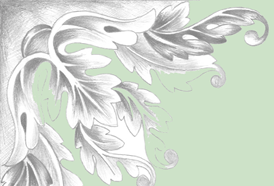
|
||||||||||
![]()
As was typical of most
Victorian houses, the first floor of the house is the most ornate and
has the most quintessentially Victorian character. Currently we have
the Parlor, Study, Dining Room, Hall, Kitchen, and Master Bedroom on
this floor. Throughout this space there are 9ft ceilings, beautiful
oak floors (some with parquet), classic crown moldings with picture
hanging trim, built in cupboards, rounded archways, bay windows and
large spacious unusually shaped rooms. We have lovingly restored all
of the rooms, often with a particular theme.
The Parlor
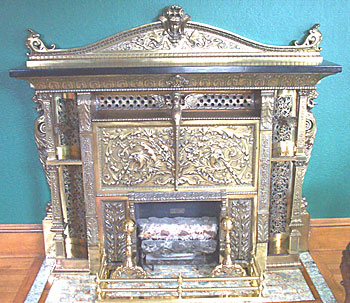
The Parlor is our favorite room in the house. The incredible 5ft high
by 51/2 ft long Brass plated Gas Fireplace is the most striking feature
of this large round tower room. The Bachus Mfg Co of Williamsport PA
manufactured this incredible piece in the late 1800's (pat. 1886). The
company was only in business from 1885-1895, which makes this a rare
and valuable antique. It was purchased as a type of freestanding radiator,
the water being heated by the gas log. One of the dominant themes on
the fireplace is large stylized acanthus leaves, so this has become
the theme of the room. The drapes are custom made with acanthus leaves
in the pattern. The wallpaper is an embossed anaglypta with a damask
pattern of acanthus leaves painted a rich forest green to highlight
the lovely oak trim and golden glow of the brass. The stunning transitional
(3 gas, 3 electric) brass chandelier has an acanthus motif as well.
The two large windows, both with rounded glass and two lovely smaller
leaded glass windows complete this beautiful room.
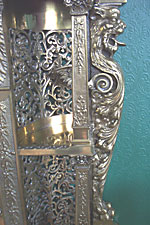 |
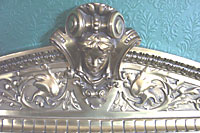 |
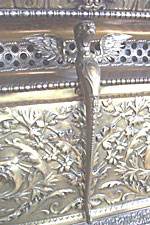 |
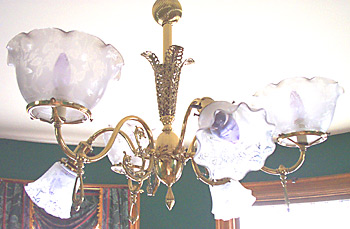
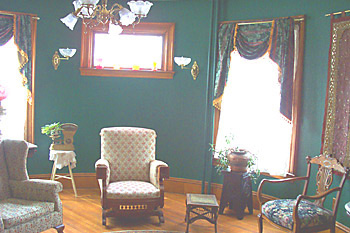
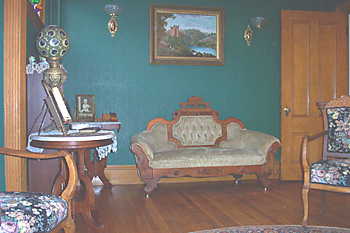
The Study
Our
study was the original Front Parlor of the house. It is spacious (over
18' x 13') and sunny with large bay windows and oak floors with mahogany
inlaid parquet trim. Over the years we have added a built in bookshelf
with leaded glass doors, and a beautiful four arm electrified gas chandelier
with glass shades to complete the look of the room. Although the chandelier
and glass are not original to the house they are antiques and not reproductions.
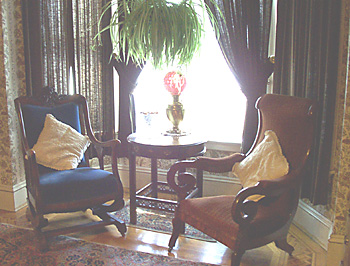
The Dining
Room
Our
Dining Room was the original Family Parlor of the house. It is only
slightly smaller than the study (16.5' x 14') and also has large sunny
bay windows. The parquet oak floors and beautiful gas fireplace with
Cherry wood mantle and beveled mirror are the highlights of this room.
Of course, built in China cupboards and drawers are what made this our
choice for the dining room, not to mention the beautiful original 6
arm transitional (3 gas & 3 electric) brass chandelier. This chandelier
with original glass was in the house when we purchased it but it had
been painted gold. We had it restored and lacquered professionally to
preserve its beauty.
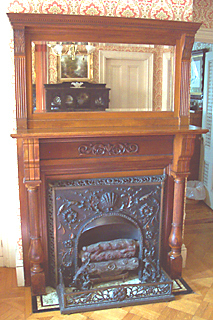
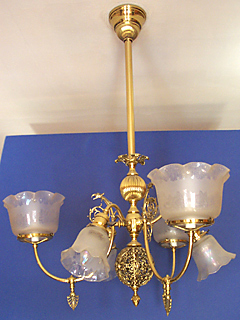
The blue is just an artificial background used to showcase the brass.
Not actual wall color
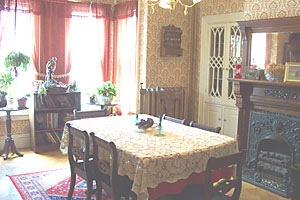
The Kitchen
This
large eat in kitchen (14' x 15.5') was the original kitchen but the
large fir cabinets, originally grained, had been painted white and the
early linoleum floor tiles covered with fifties style sheet linoleum.
This room really called out to us for some major restorative surgery.
We stripped the fir cupboards, unfortunately unable to preserve the
original graining, but finished them with lovely golden wood tones.
We added a charming tin ceiling painted a soft green, ¾"
tongue and groove wainscoting and a golden oak Pergo floor. To support
the Forest Glen theme, the only colors in this room are colors found
in nature.
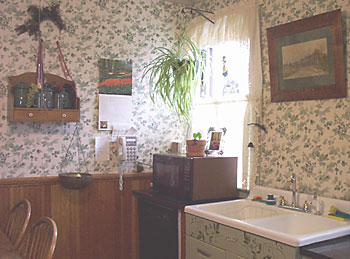
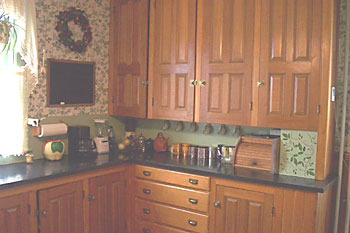
The Master
Bedroom
Our
Master Bedroom was originally the Dining Room of the house. We wanted
a first floor bedroom and this is large (18.5' x 13'), has a huge closet
(added by a previous owner) and is attached to a full bathroom. In addition,
there is a lovely leaded glass window and an 18' long plate rail, perfect
for pictures or as in our case, our Limoges collection!
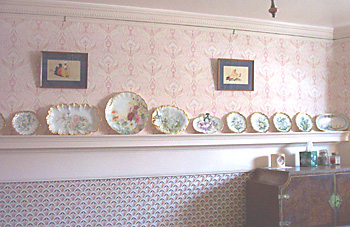
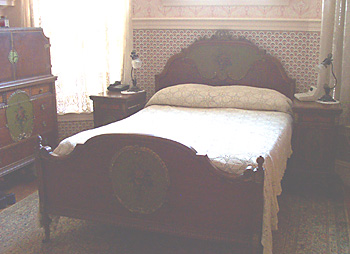
The Hall
Like in most Victorian homes, the Hall is the backbone of the house
with rooms stemming off of it. The Hall is done in peach tones, from
wallpaper (floral design), trim, and ceiling. The center hall is spacious
(9' x 12.5') with room for a settee and tables and built in coat closet.
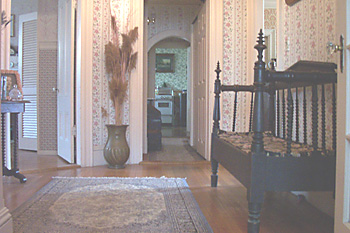
The front
hall or foyer holds the staircase with a beautiful mahogany banister
and built in ornate brass balustrade lamp (originally gas, but now electrified).
The staircase is wood paneled, painted in peach tones. The wood is poplar
and was always intended to be painted. The hall floor and staircase
are carpeted in new oriental rugs of peach and blue.
